

Mitchell
Miron
Portfolio
miron@uoguelph.ca
About
Mitchell Miron is currently a student at the University of Guelph, completing his third year towards a Master of Landscape Architecture degree. In 2021, Mitchell graduated from the University of Toronto with a Bachelor of Arts, majoring in Environmental Geography, and minoring in Human Geography and Urban Studies.
His educational area of focus has provided him with an understanding of topics pertaining to large and small scale landscape design, the natural environment, and the social impacts of design.
Mitchell looks forward to a career in landscape architecture where he can mesh his passions for creativity and nature with his theoretical knowledge to design spaces that mutually benefit the environment and their users.
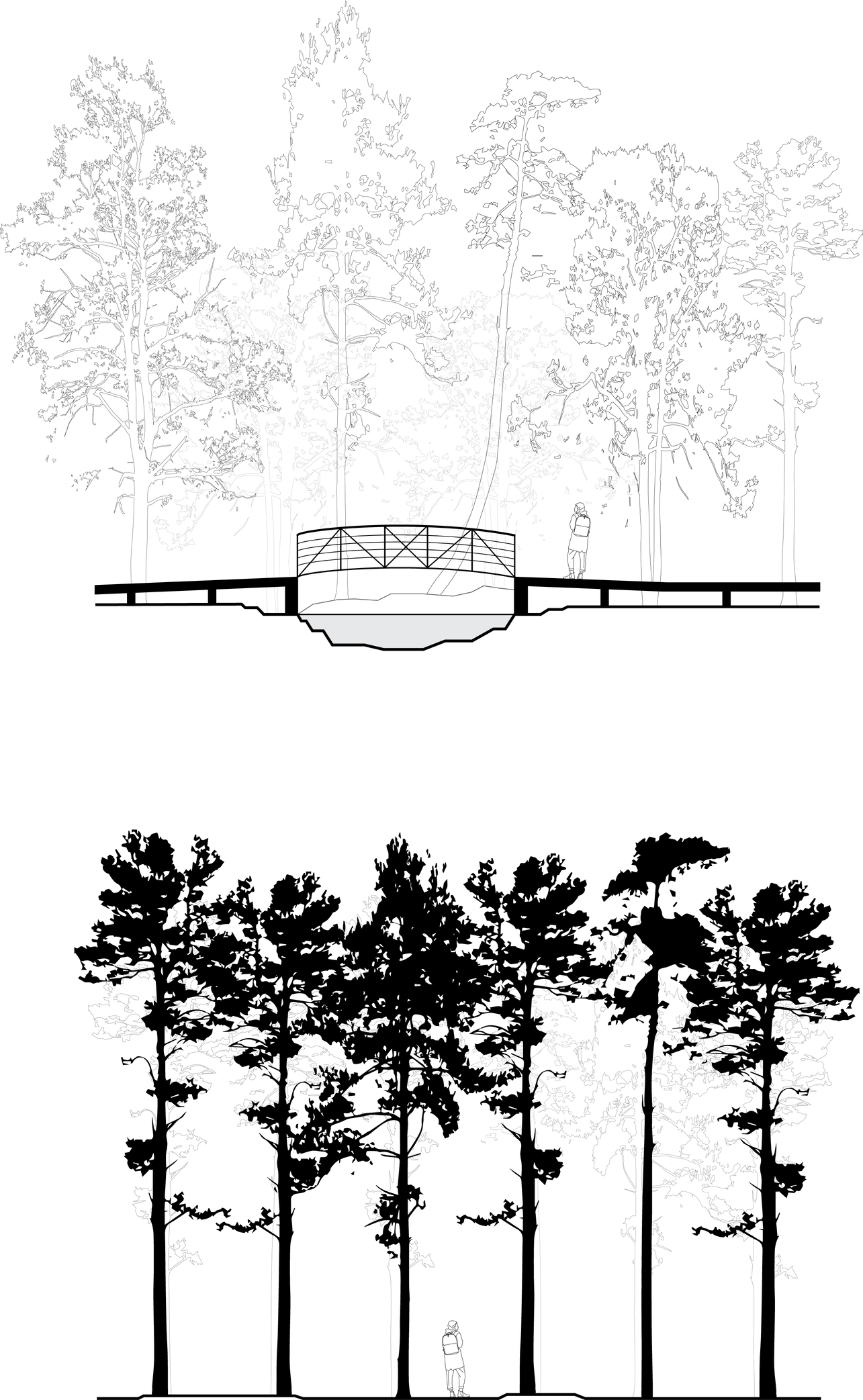
1
2
3
4
Table of
Park Redesign
Yorkville Park
Site Analysis
Waynco Gravel Pit
Gravel Pit Redesign
Waynco Gravel Pit
Design Development
Cambridge Butterfly Conservatory
Contents
1
Park Redesign
Description
Skills + Tools
- Rhino
- Adobe Photoshop
- Adobe Illustrator
Type: Individual Academic
Course: Studio I
Duration: Three Weeks
Located in Toronto, ON, this redesign of Yorkville Park embraces the principles of filter and flow. Integrating open and intimate seating and including abundant plant material, the park’s design takes into consideration opportunities for both natural and social filtration. Simultaneously, the design uses curved geometry and a central water feature to mimic the flow and fluid movement of pedestrians through the area. The park forms a naturalistic and calming landscape with opportunities for respite and rejuvenation.
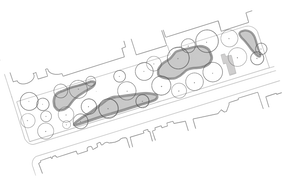
Concept
Filter
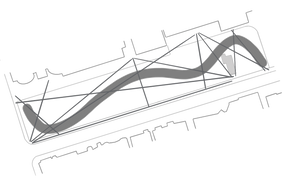
Flow




Filter and Flow
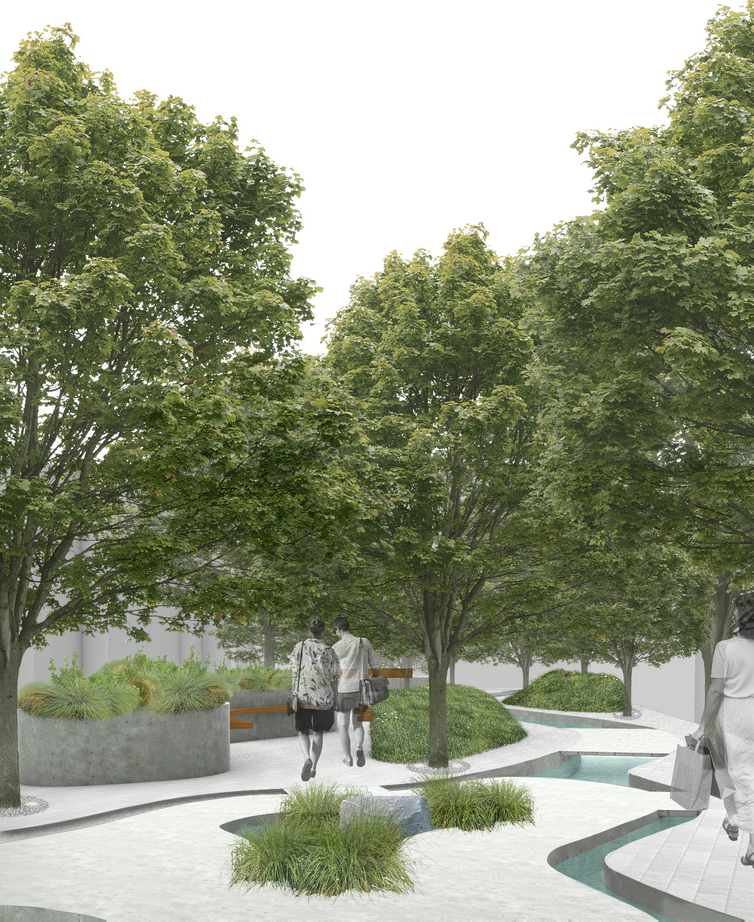
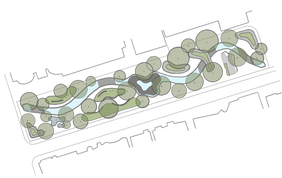
Natural and
Social Filtration
Pedestrian
Circulation
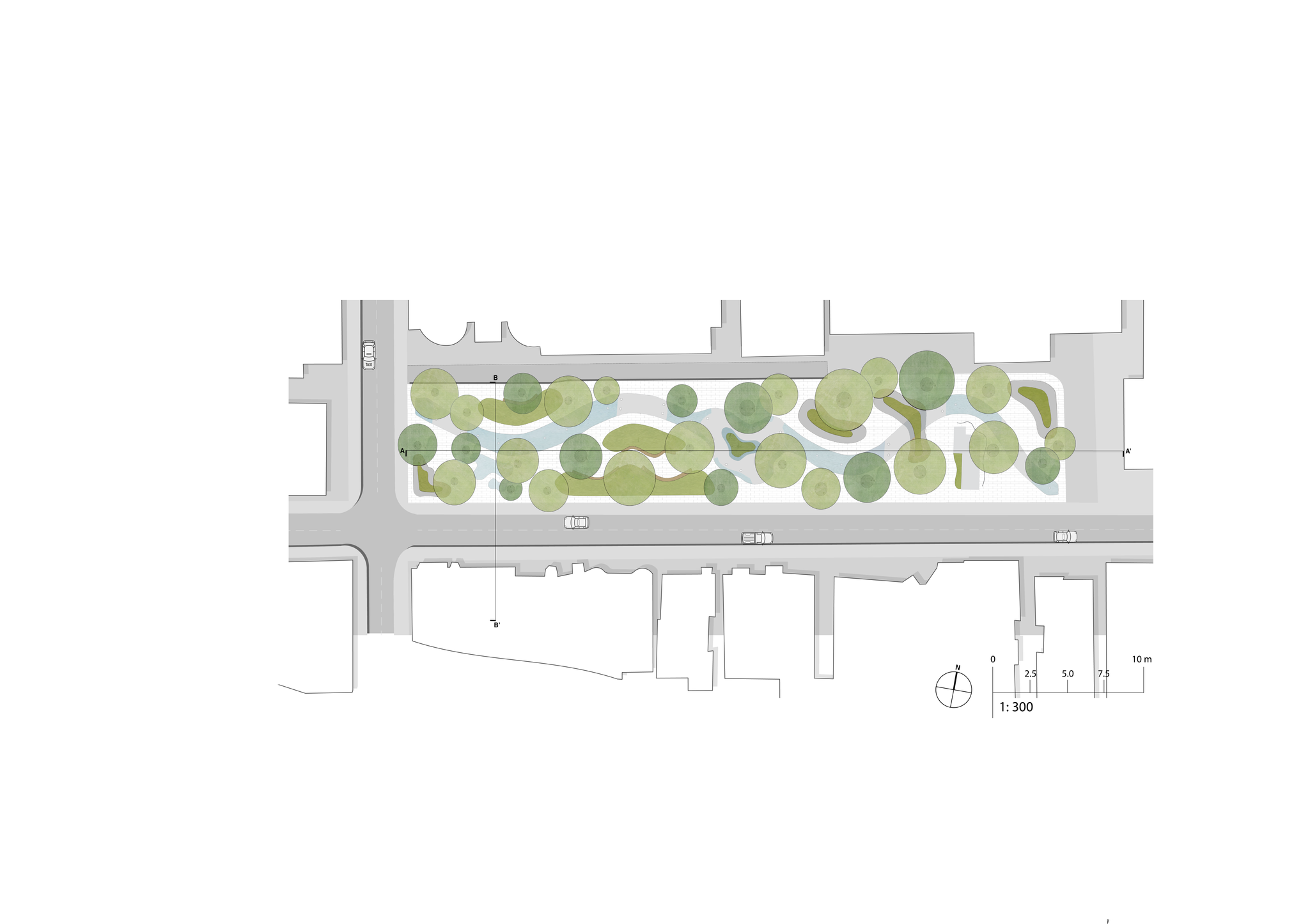
Base plan
0
25m
5
10
15
20
1:300
Scale: NTS
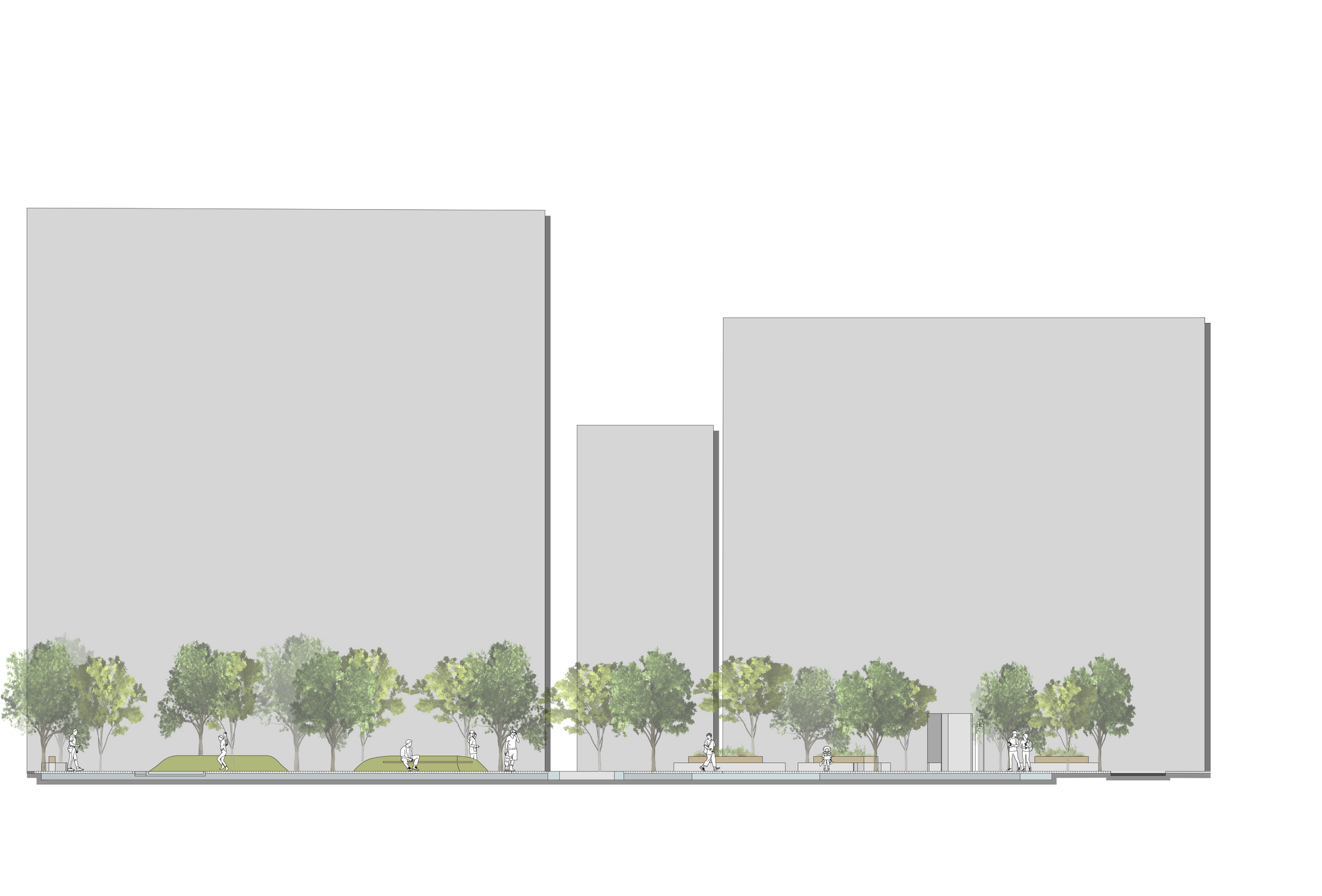
South East Section
Section AA'
0
25m
5
10
15
20
1:300
Scale: NTS
Program
Seating
Circulation
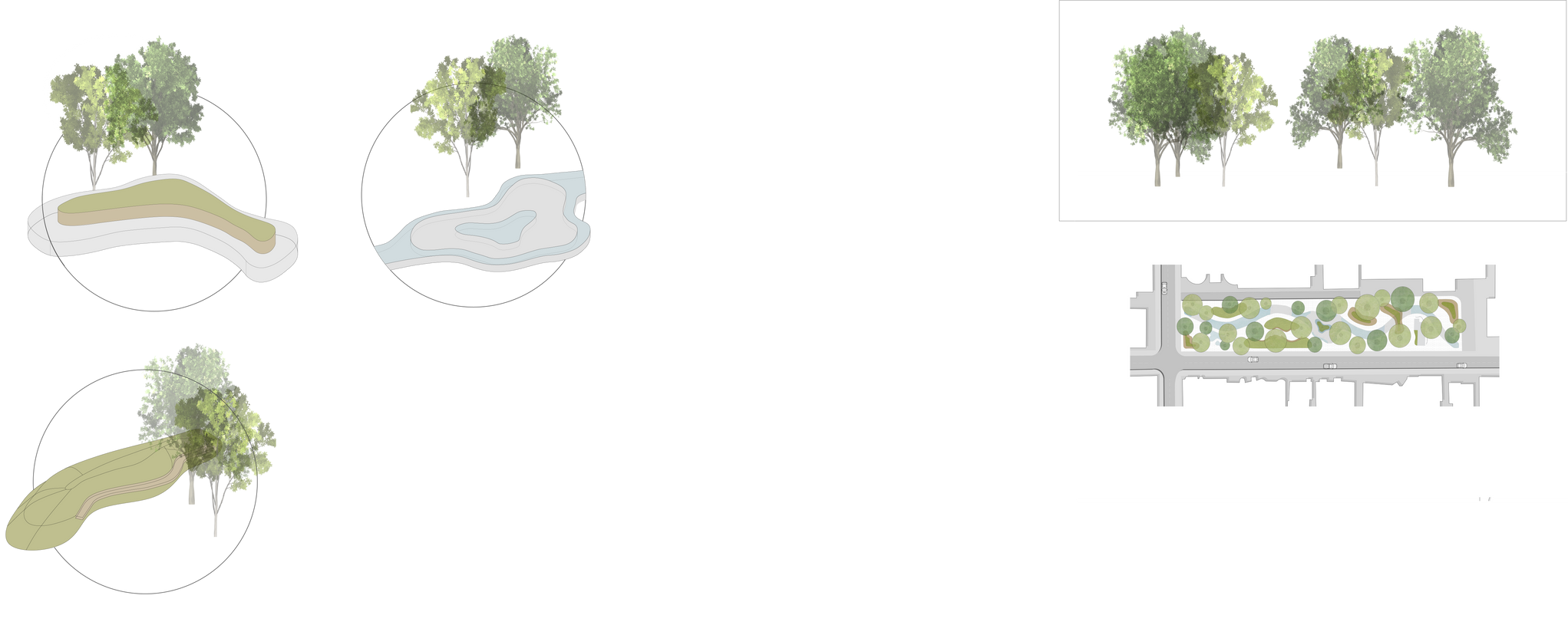
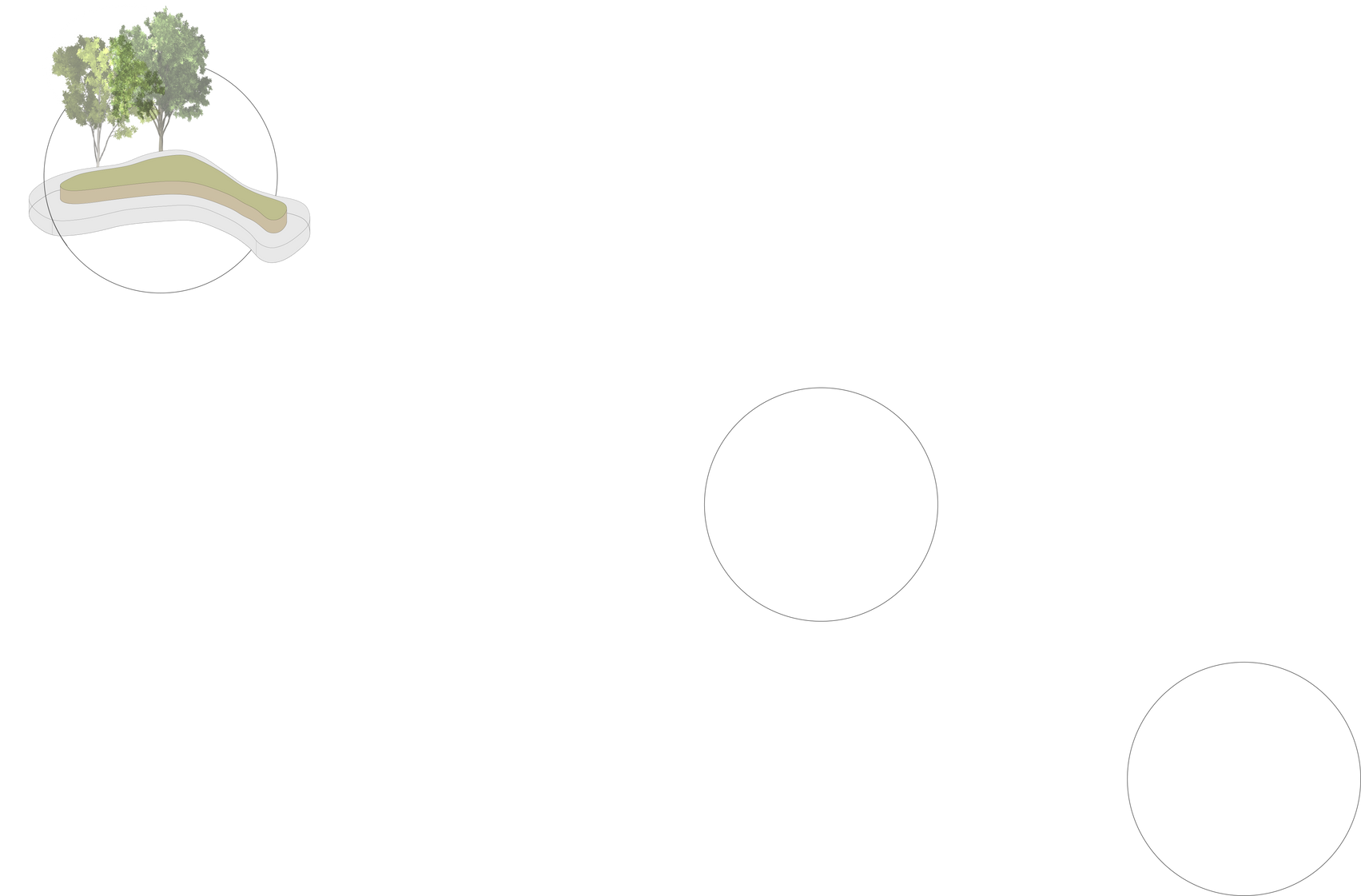
Planter
Seating
Mounded
Seating
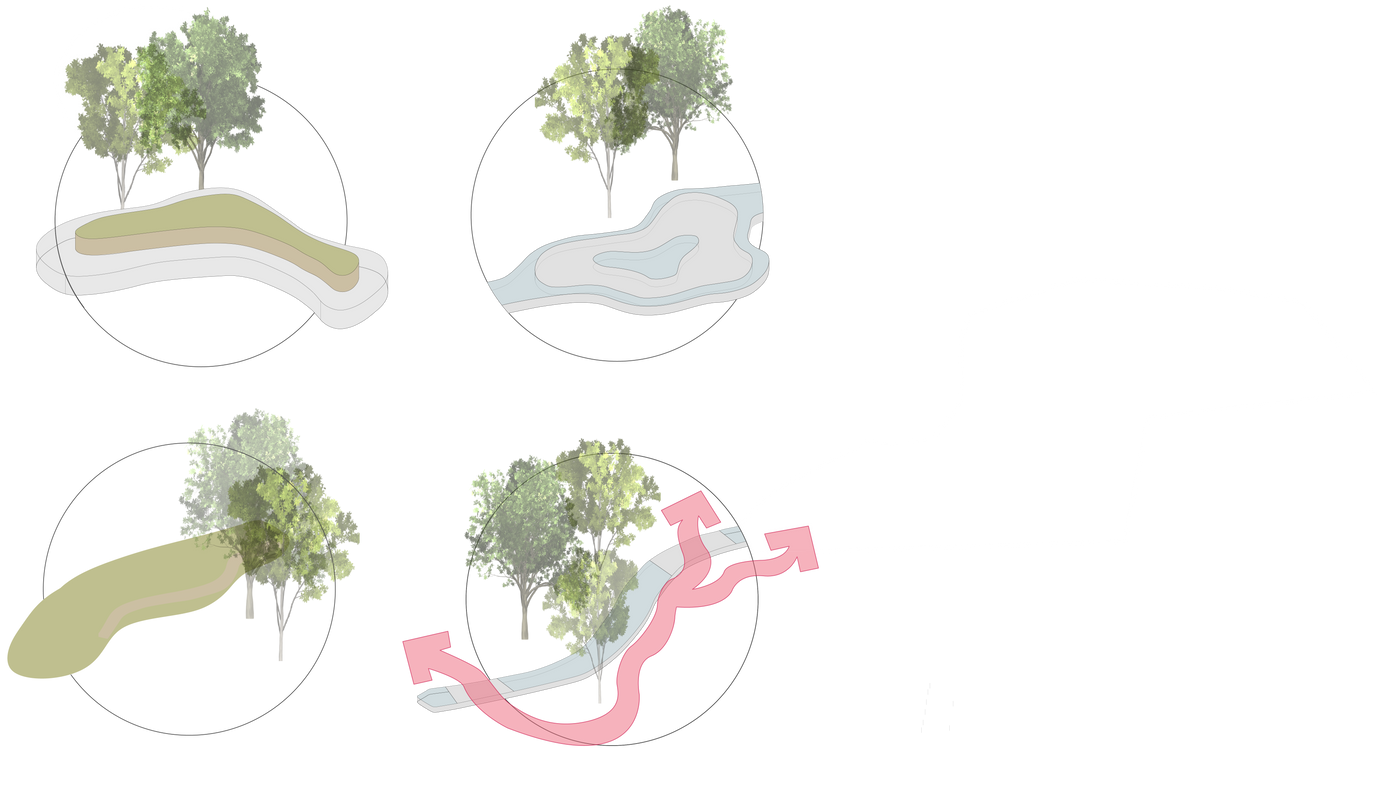
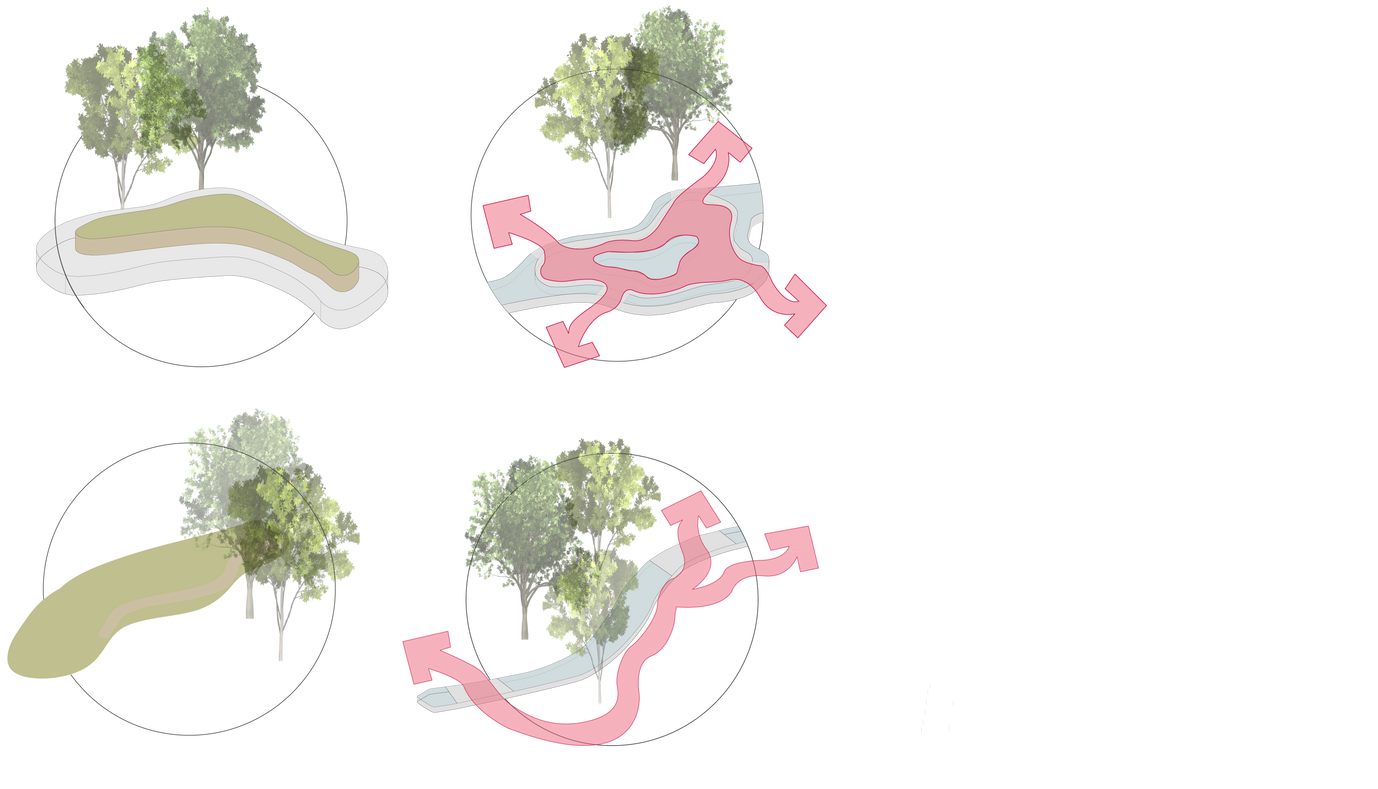
Bridge Circulation
Intersection
Circulation
01 MITCHELL MIRON
PARK REDESIGN
PARK REDESIGN
MITCHELL MIRON 02
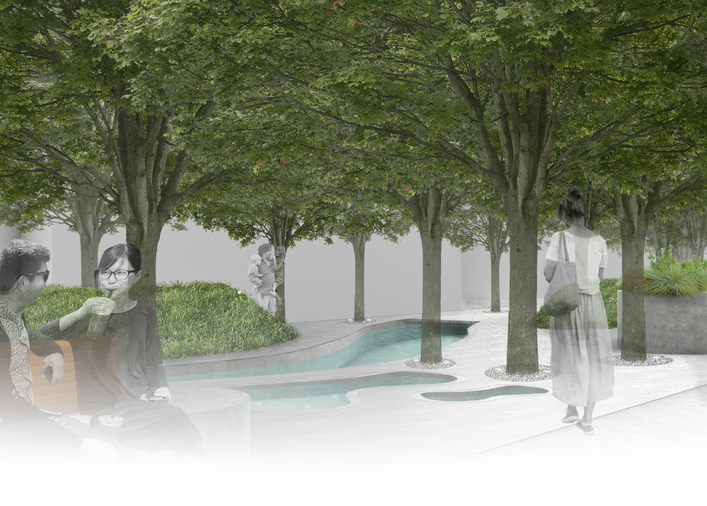
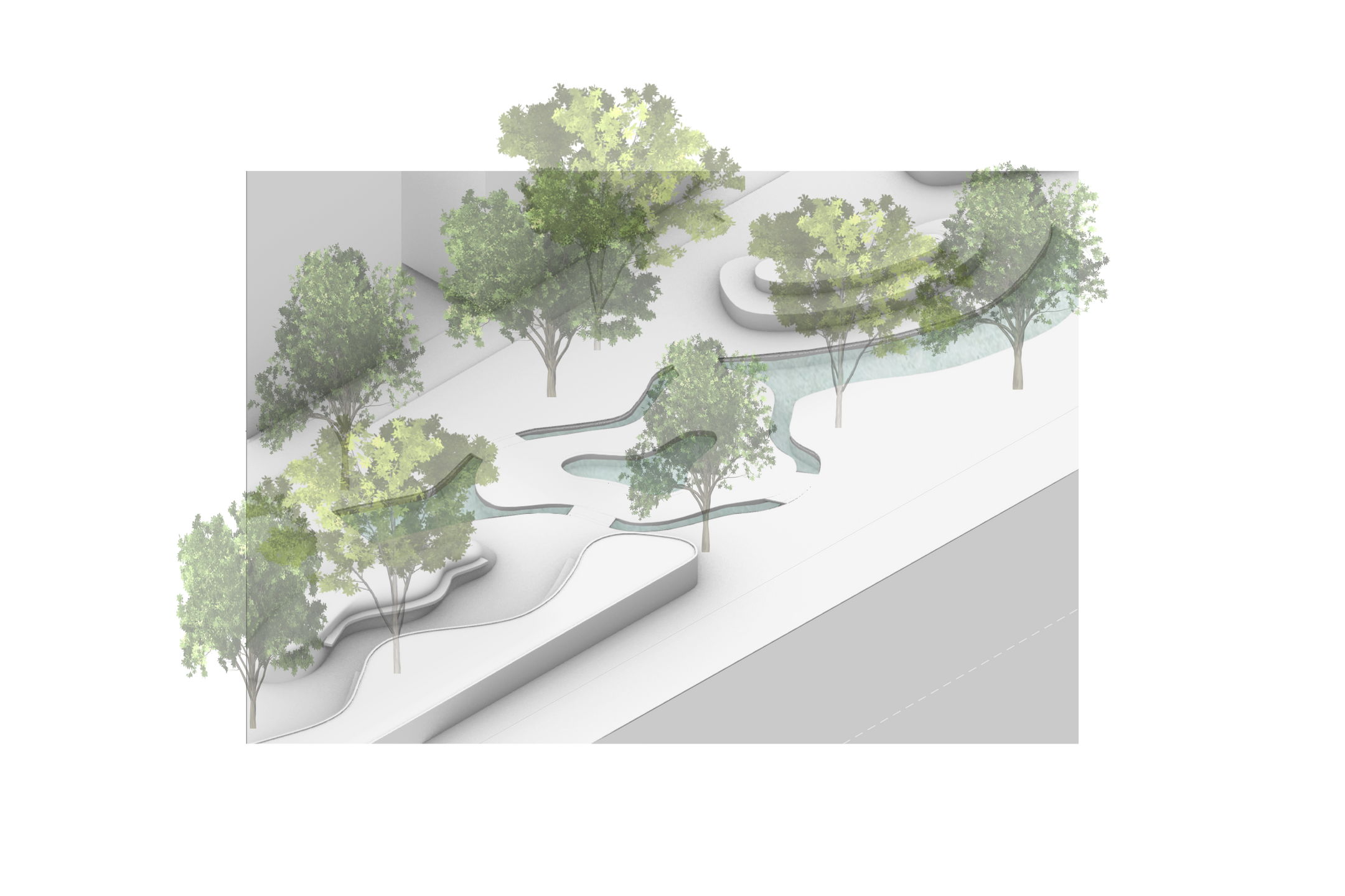
South East Model
Central Area
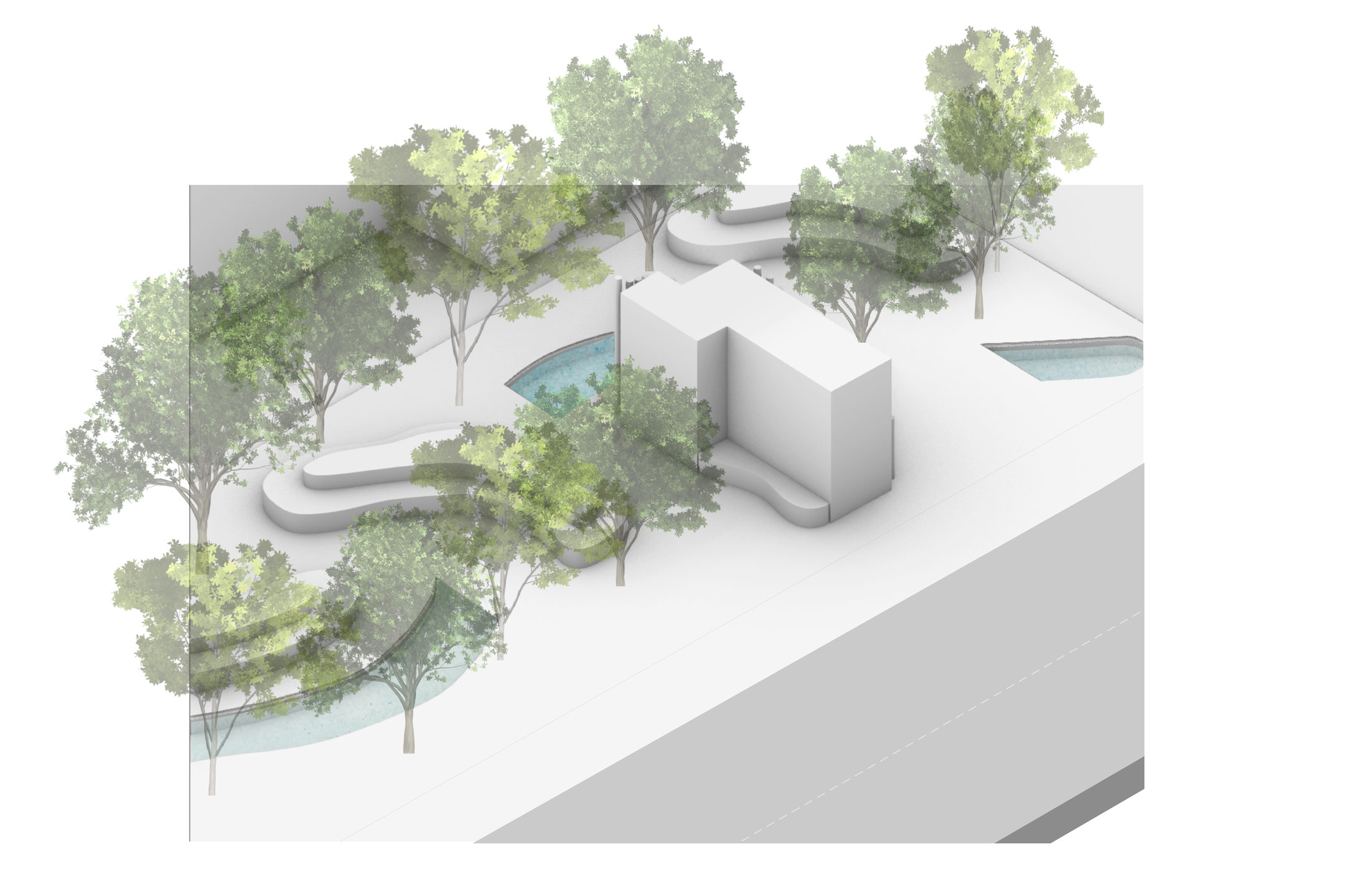
South East Model
Western Area
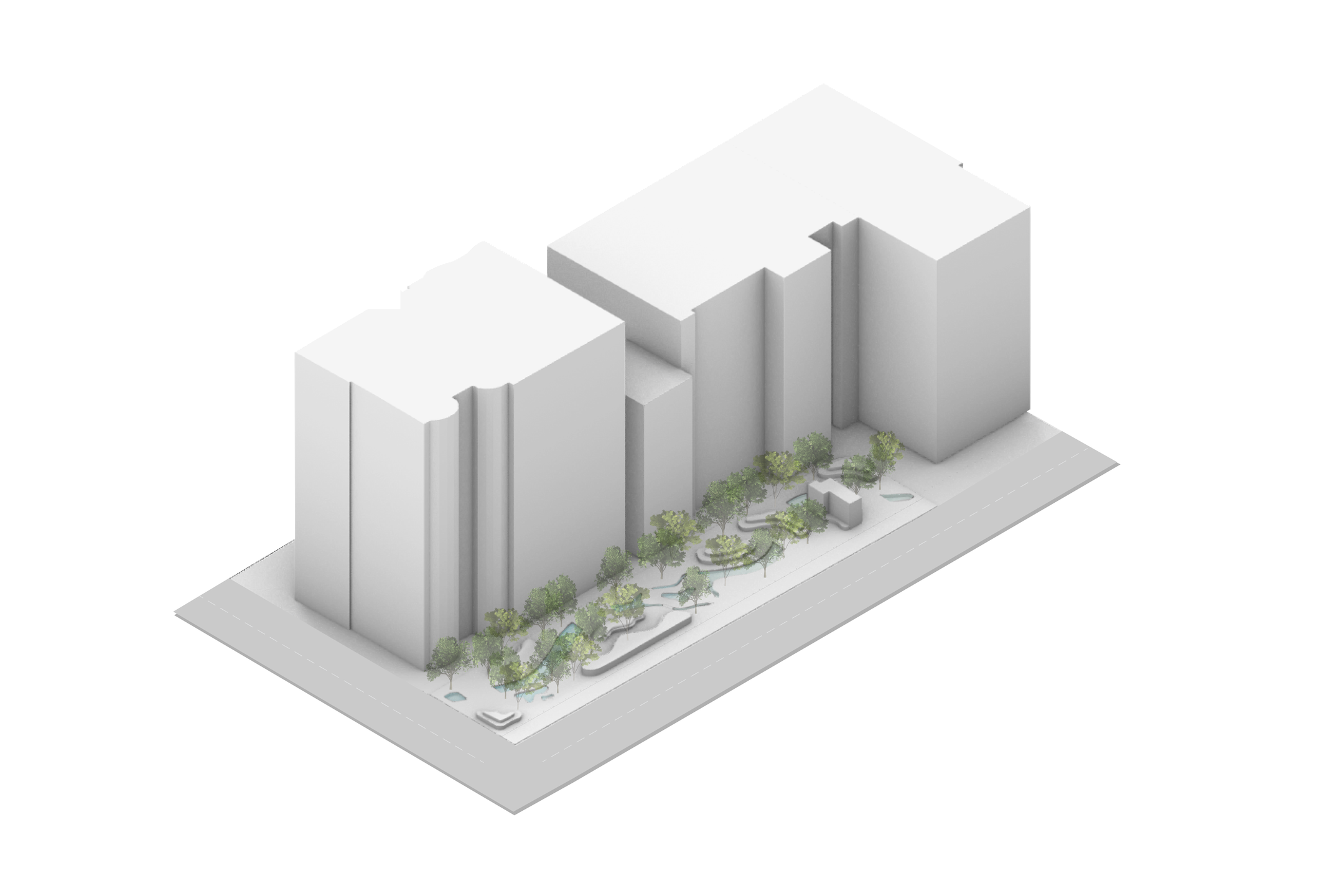
South
East Isometric
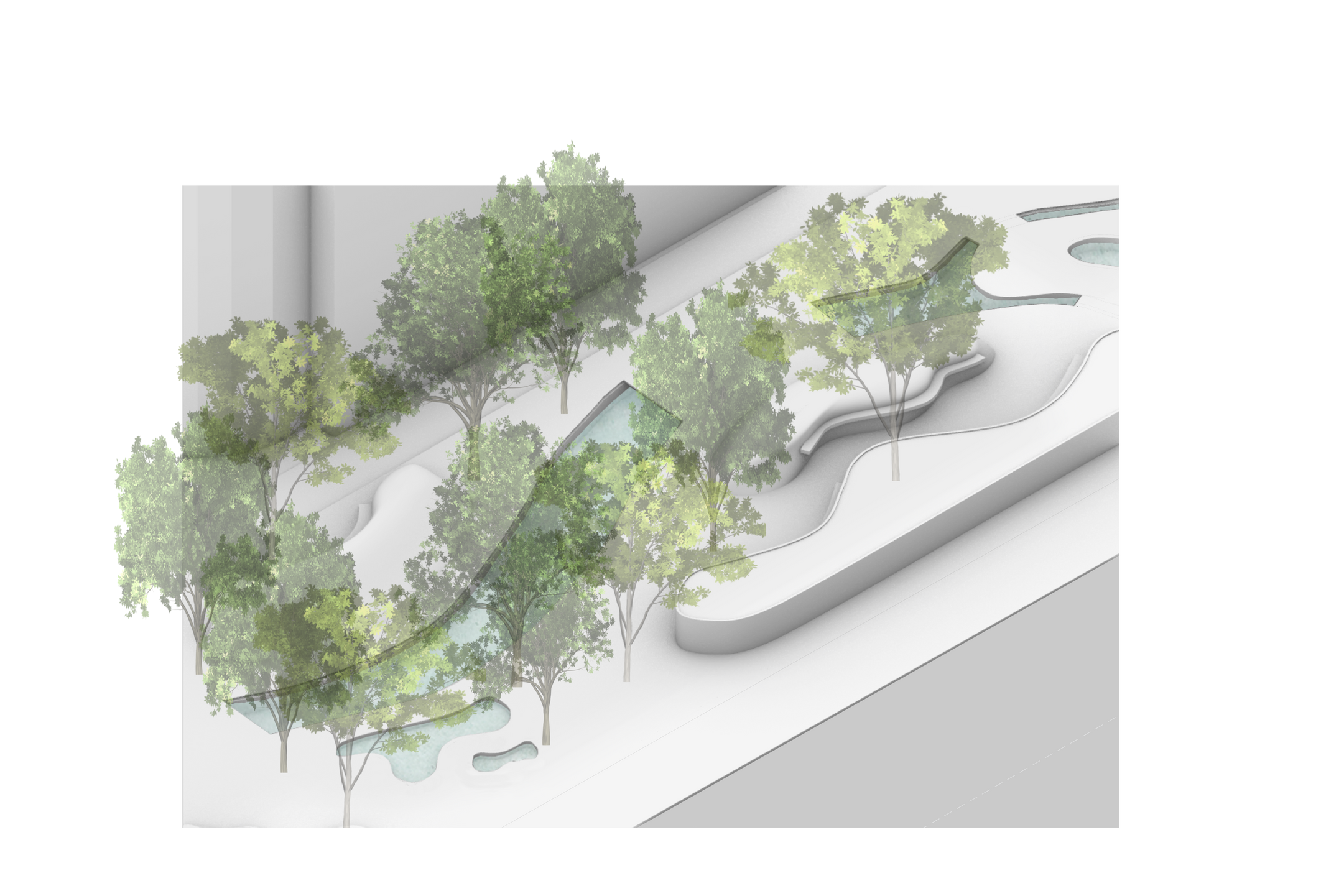
South East Model
Eastern Area
2
Site Analysis
Description
Type: Individual Academic
Course: Studio III
Duration: Two Weeks
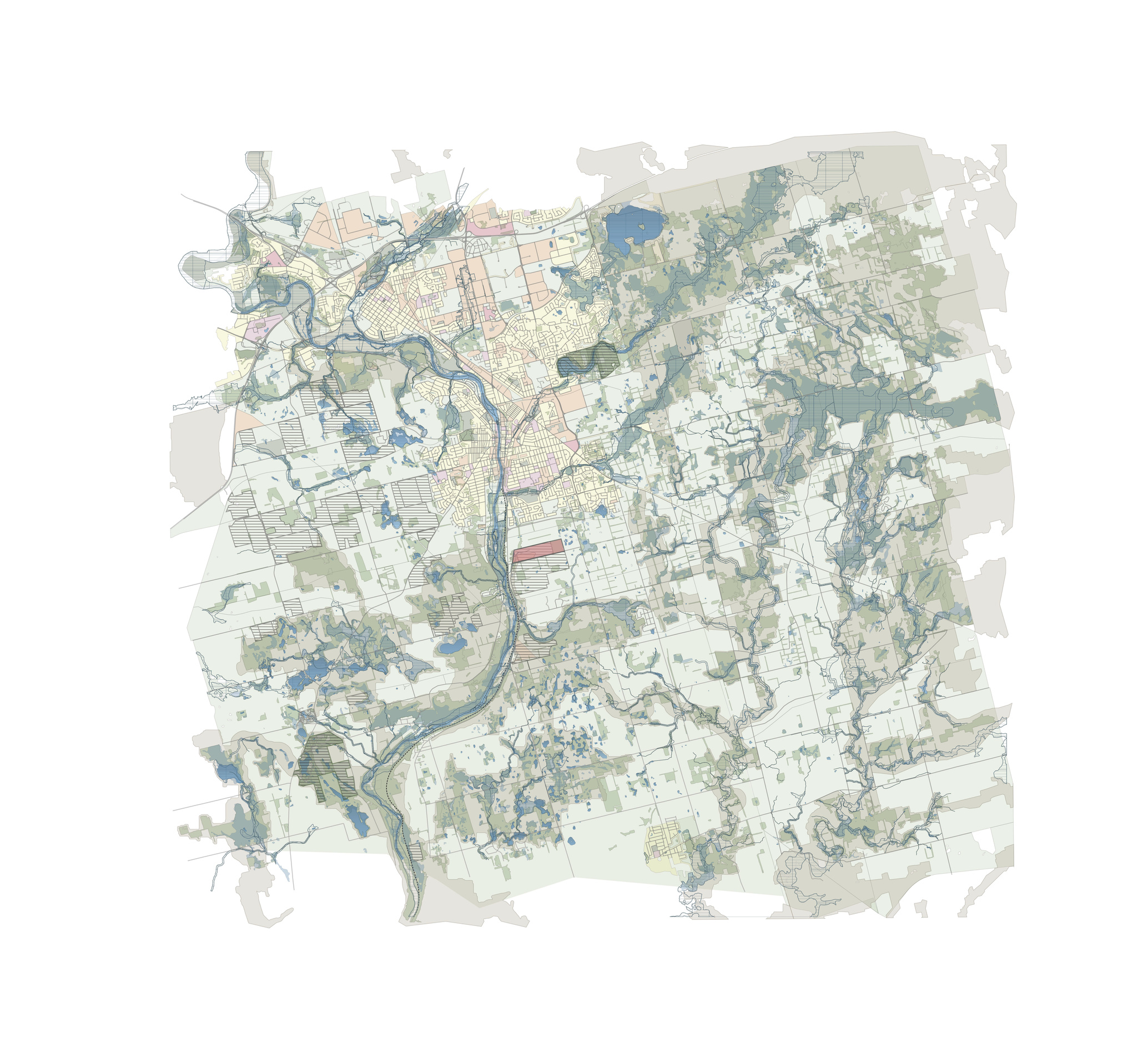
The intent of this project was to engage in an in-depth site analysis of Waynco gravel pit, prior to design development. The drawings included aid in understanding broader geologic, ecological, and social context as well as current site conditions.
Legened

Waynco Gravel Pit
Aggregate Site
Water Course
Water Course
Water Course
Water Body
Floodplain
Wetland
Rail Trail
Wooded Area
Street Network
Grand River Conservation Areas
Land Use
Parks and Recreational
Open Area
Residential
Resource and Industrial
Commercial
Skills + Tools
- QGIS
- AutoCAD
- Adobe Illustrator
Context Map
2500m
0
5
10
15
20
Scale: NTS
1:50000
EXISTING Site Conditions Map
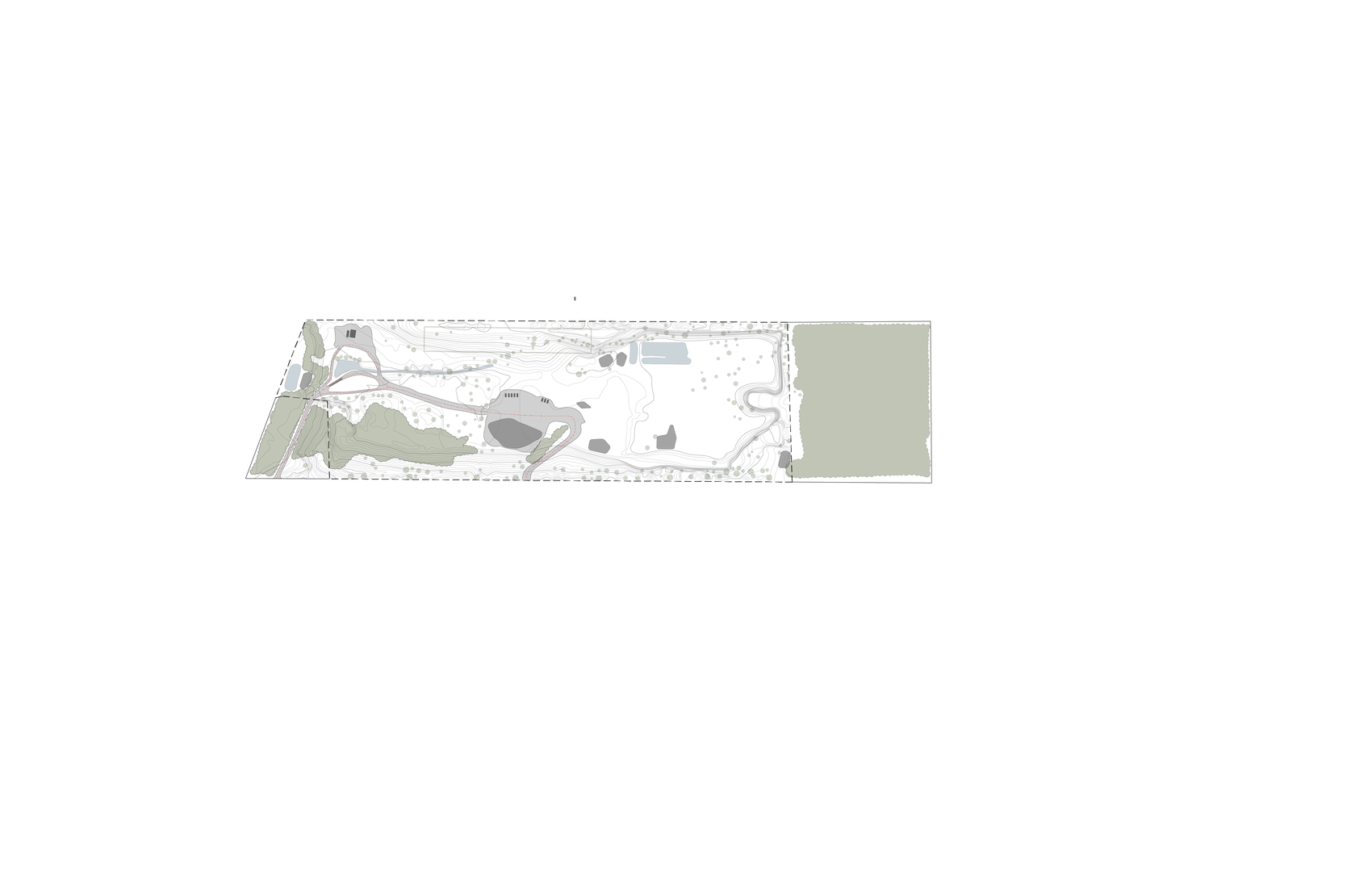
Boundary of Licensed Area
Legened
0
50
150
200
250m
Scale: NTS
Restoration Area
Surface Water
Circulation
Contours
Overburden
5m Contours
Structures
Vegetation
03 MITCHELL MIRON
PARK REDESIGN
SITE ANALYSIS
MITCHELL MIRON 04
3
Gravel Pit Redesign
Description
Type: Individual Academic
Course: Studio III
Duration: Three Weeks
Concept
Skills + Tools

- AutoCAD
- Adobe Illustrator
- Adobe Photoshop
Agriculture
Linear Geometry
Just south of Cambridge, ON in the Town of North Dumfries, the park site is approximately 40 acres in size and previously functioned as a gravel extraction site. The proposed park design embraces the sites surrounding context and history creating an ecologically and socially considerate landscape. Drawing inspiration from the winding geometry of the adjacent Grand River and the linear geometry expressed in surrounding agricultural plots, the park's design juxtaposes the two while manipulating elevation to ultimately create an intriguing and naturalistic landscape.
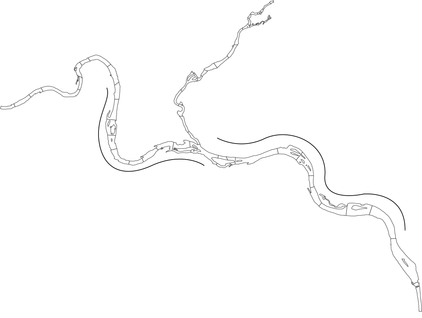
Curved Geometry
Grand River
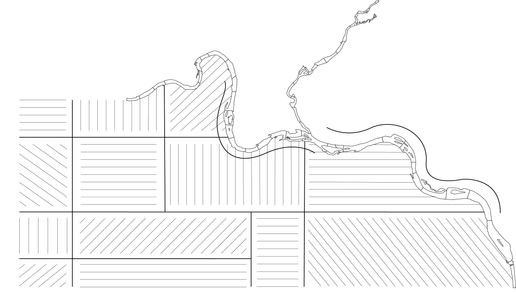
Juxtaposition
Linear & Curved Geometry

Maintenance
Facilities
Parking
Natural
Playground
Picnic
Base Plan
Wetland
Pavillion
Switchback
Pathway
Dog Park
Picnic
Look Out
10
15
20
2500m
Scale: NTS
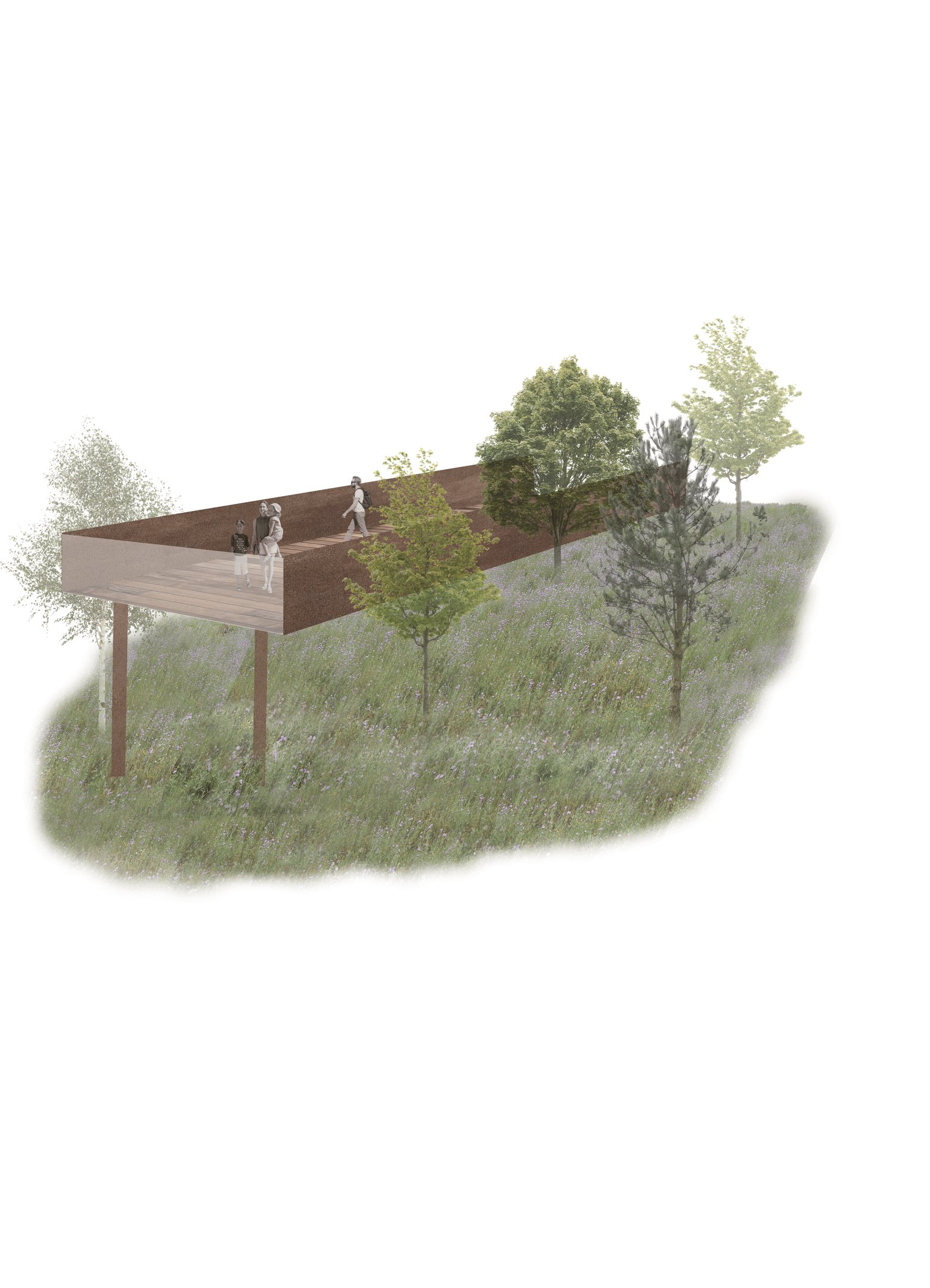
Lookout
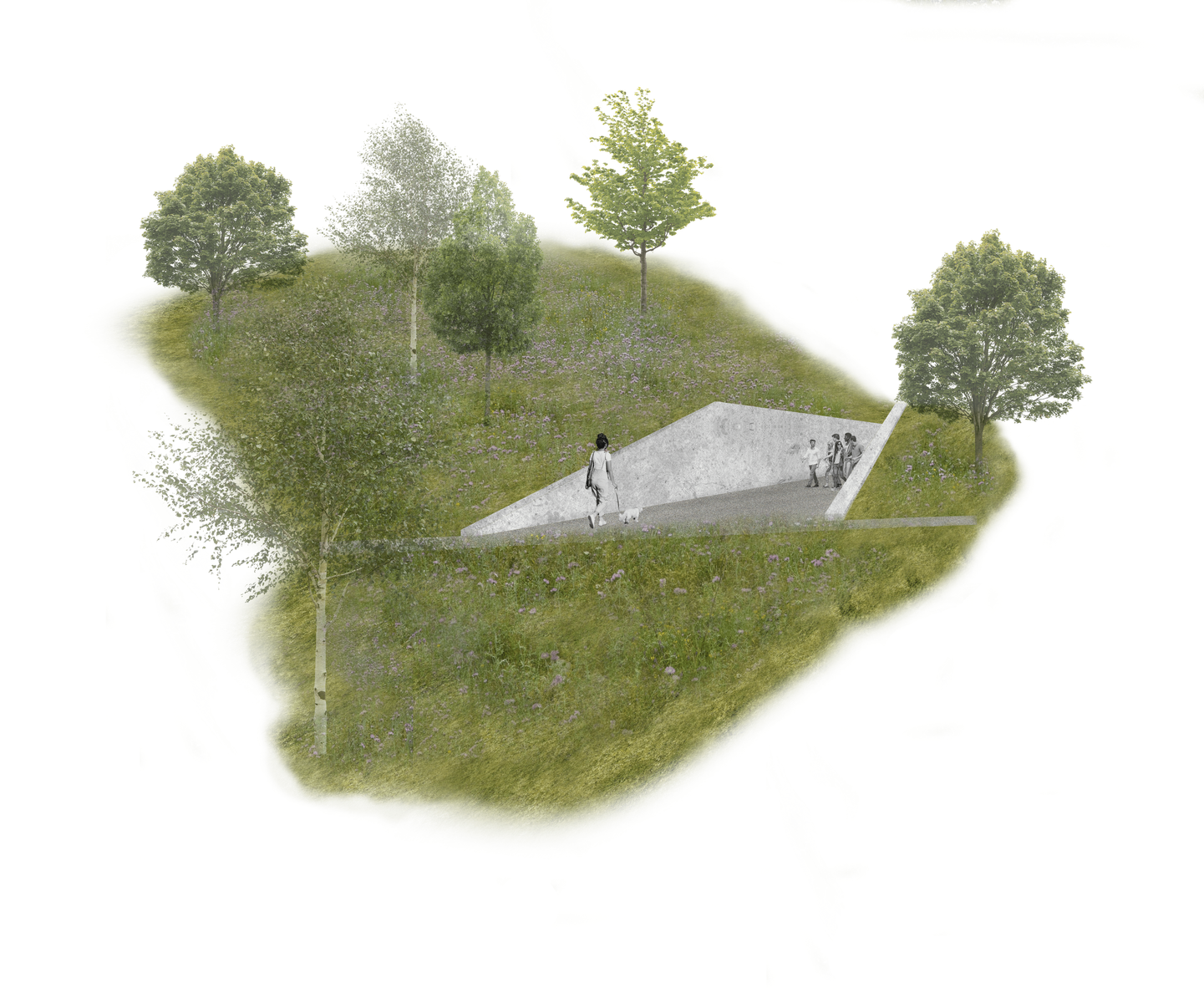
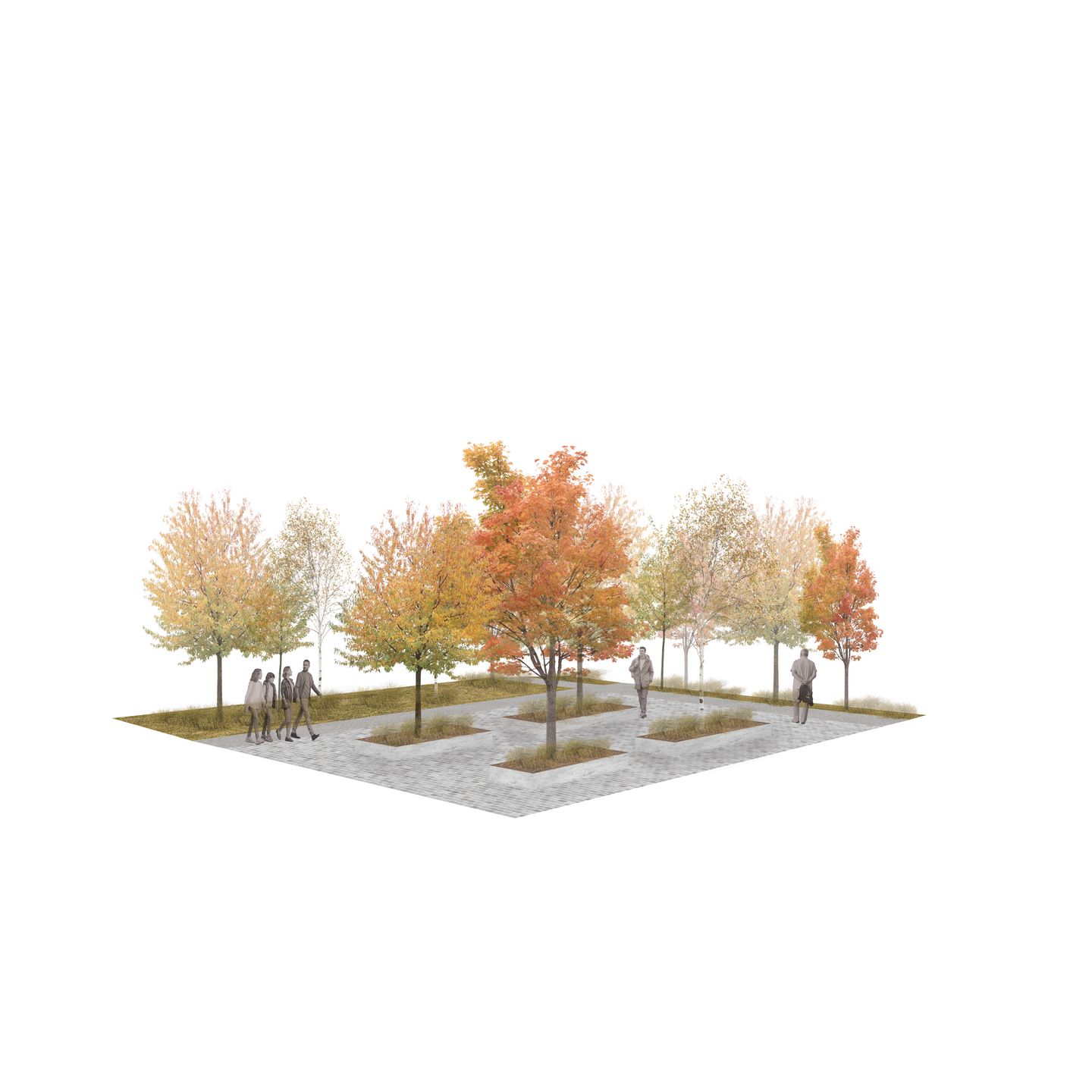
Landform Cut
Picnic Area
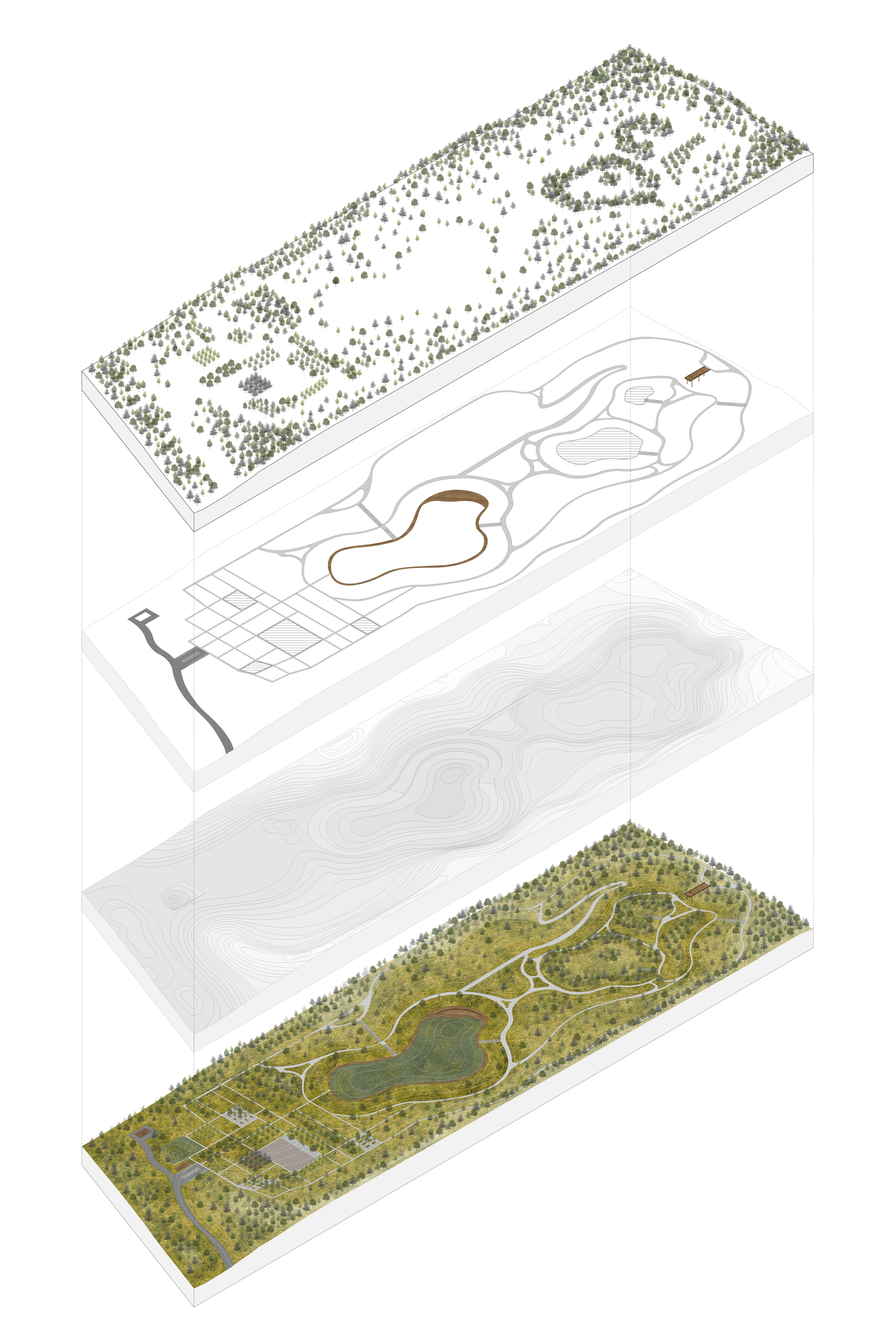
Exploded
Isometric

Tree Vegetation
Circulation + Program
PedestrianPathways
Recreational Program
Topography
Composite Site
05 MITCHELL MIRON
GRAVEL PIT REDESIGN
GRAVEL PIT REDESIGN
MITCHELL MIRON 06
4
Design Development
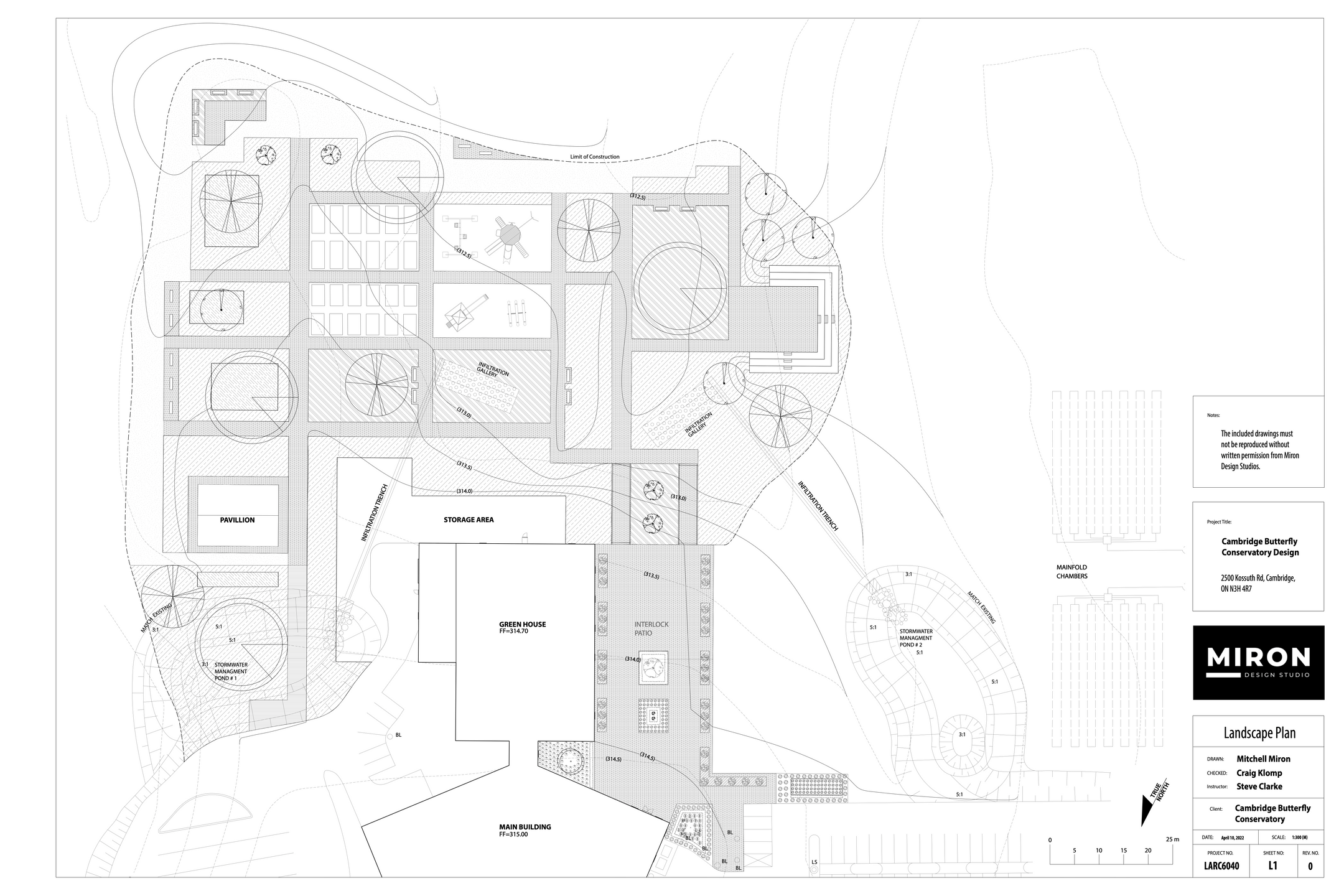
Description
Skills + Tools
Type: Individual Academic
Course: Studio IV
Duration: Six Weeks
- AutoCAD
- Adobe Illustrator
Working collaboratively with the Cambridge Butterfly Conservatory, a comprehensive design was developed. The design includes recreational and revenue-generating functions, while juxtaposing formal geometry and meadow planting to embrace the conservation priorities and event-focused program of the organization.
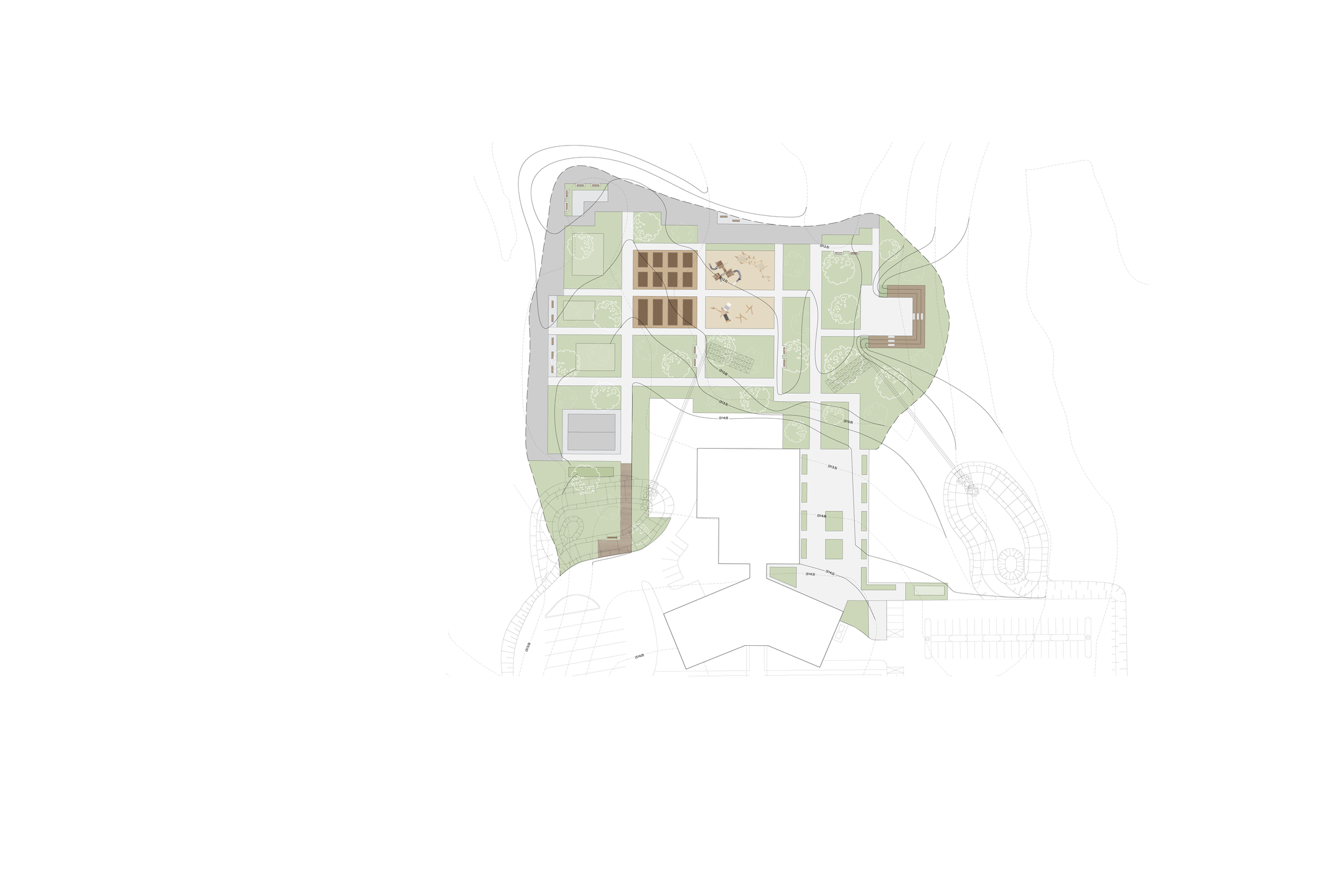
A
A
Seating
Natural Playground
Educational Garden
Amphitheatre
Seating
Meadow Vegetation
Fenced Maintenance Area
Covered Pavilion
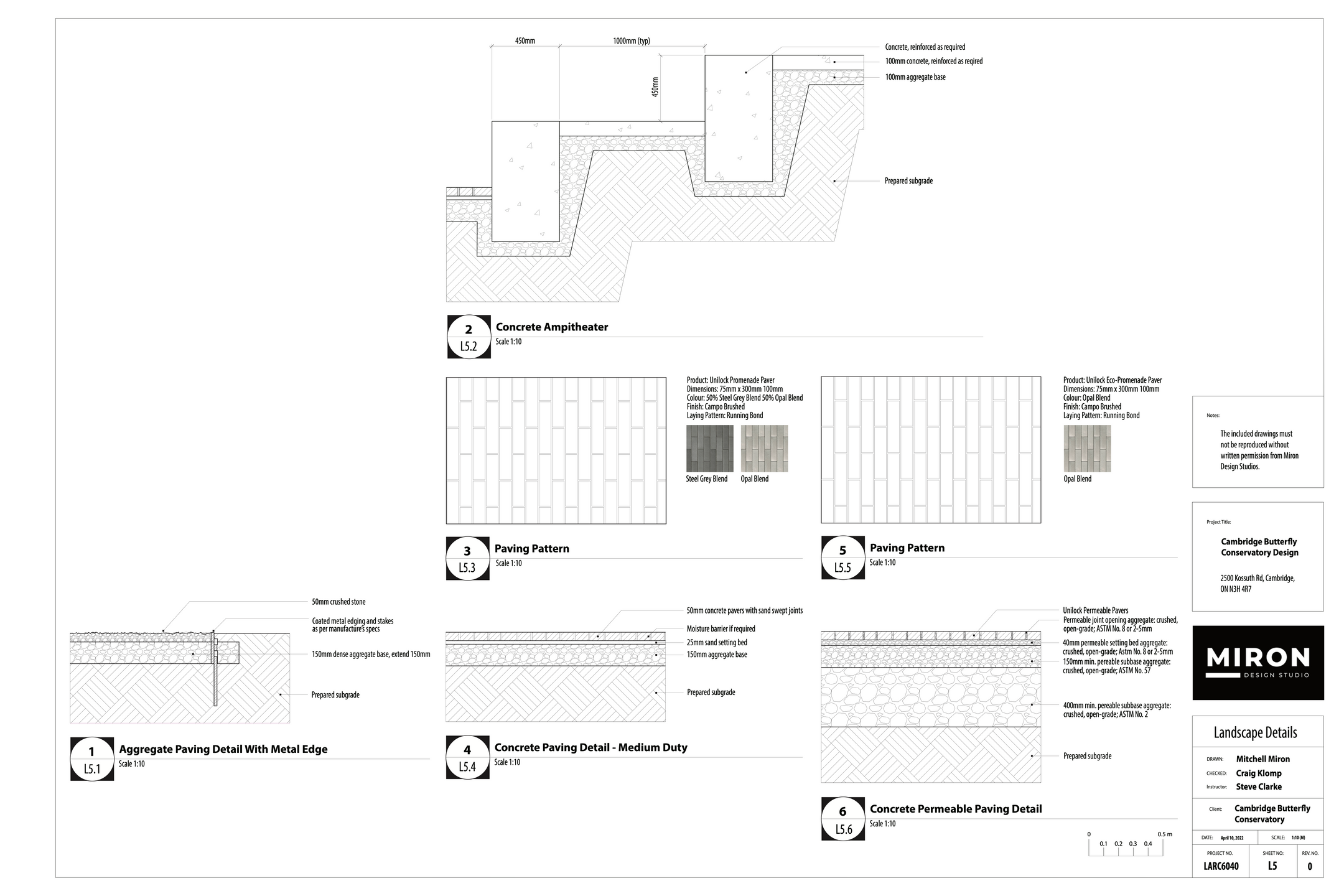

Event Space
Welcome Sign
Scale: NTS
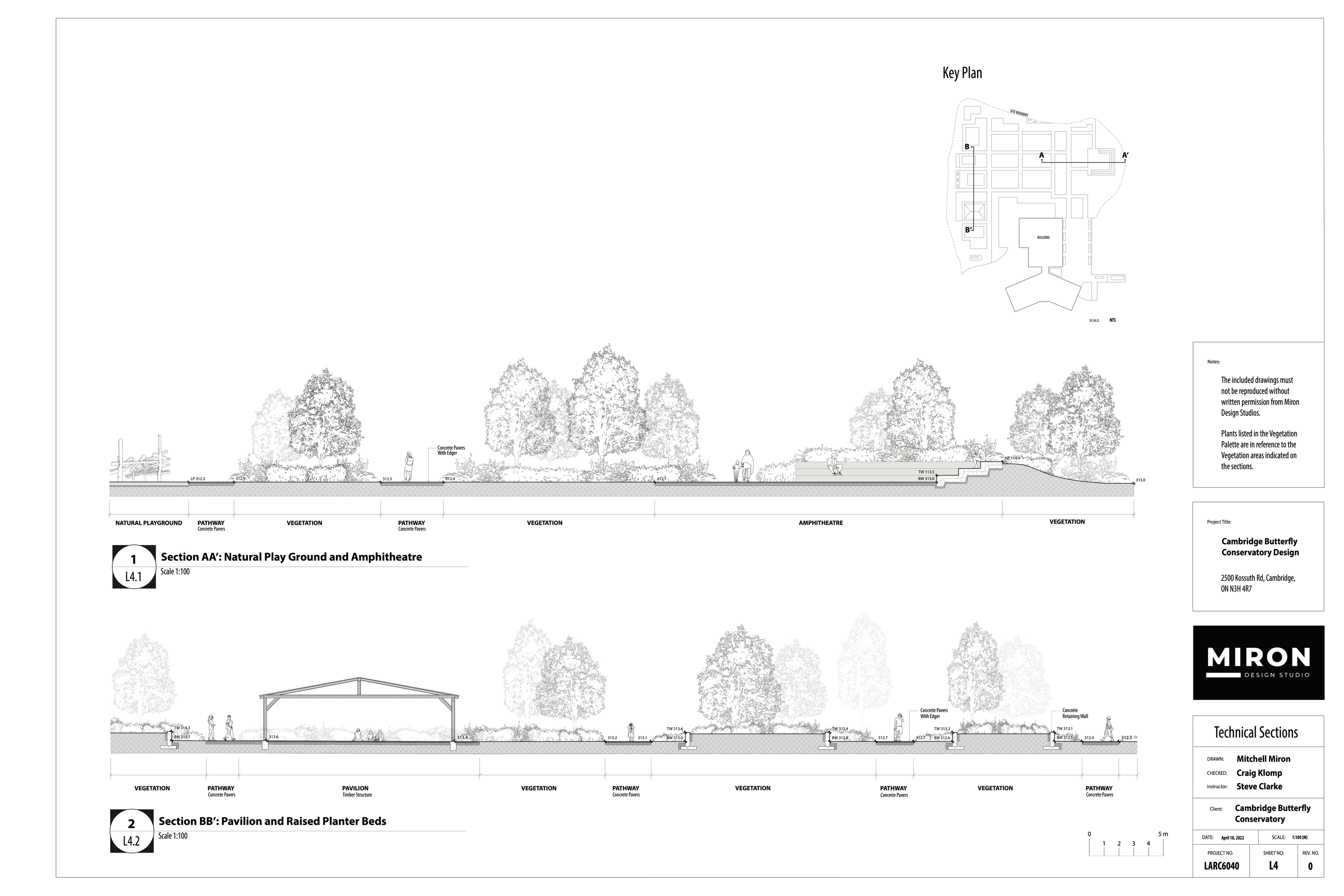
Section AA'
Scale: NTS
07 MITCHELL MIRON
Design Development
DESIGN DEVELOPMENT
MITCHELL MIRON 08